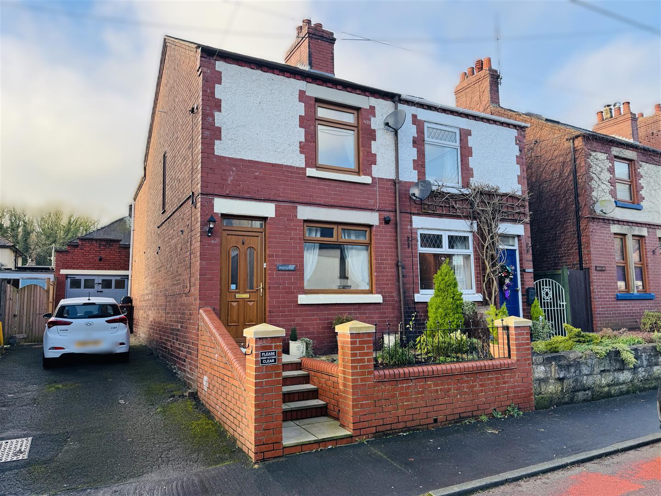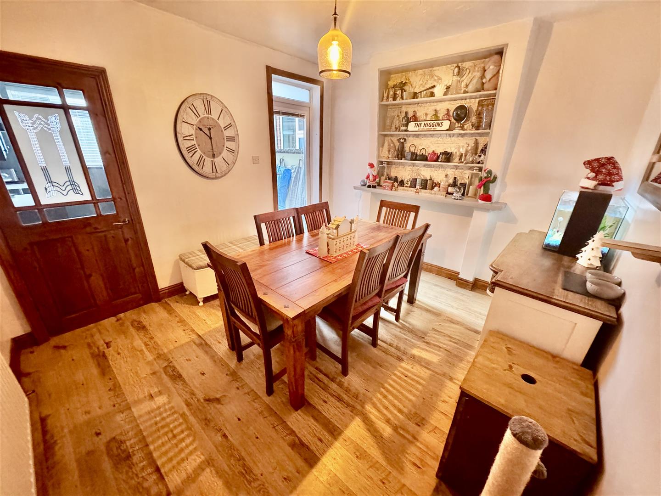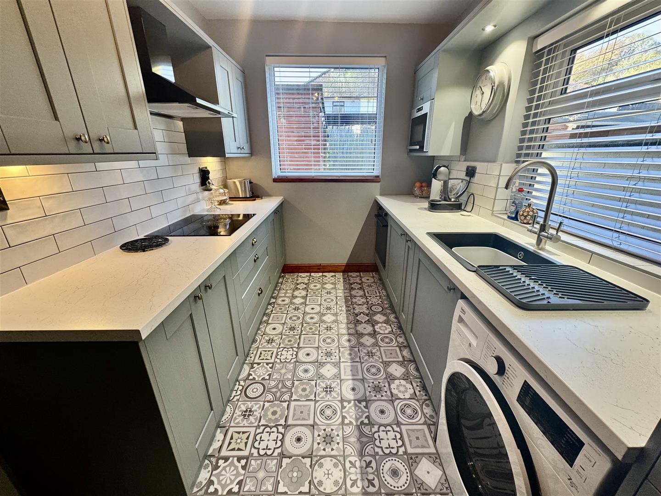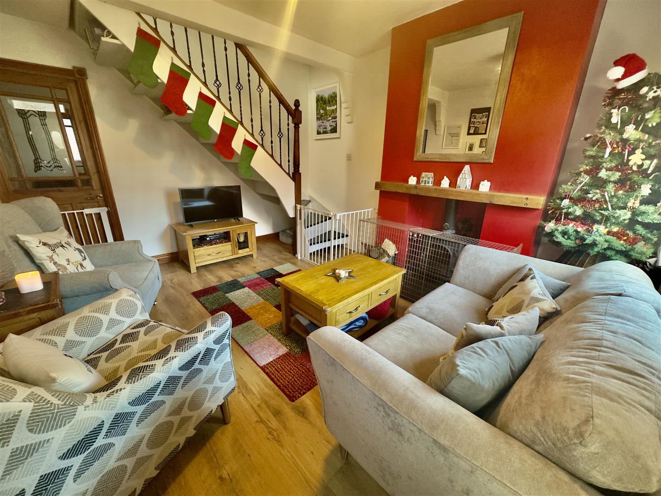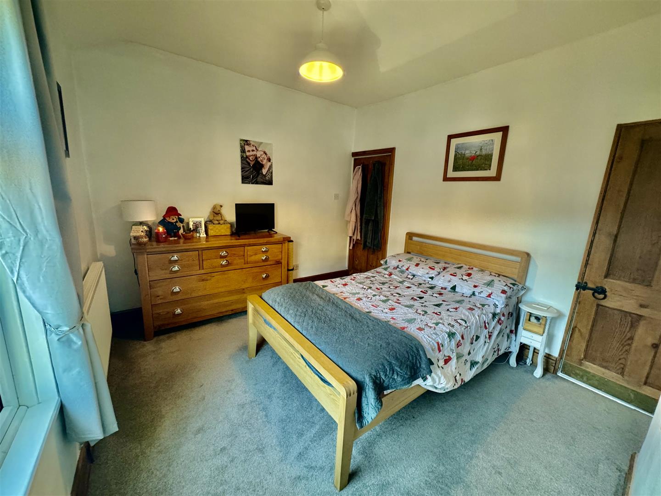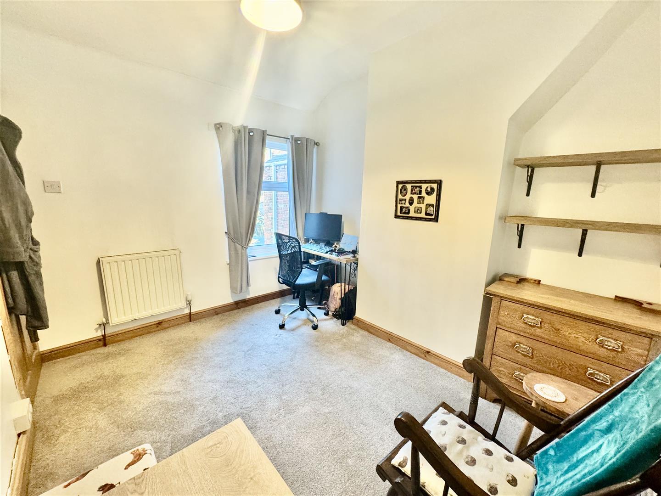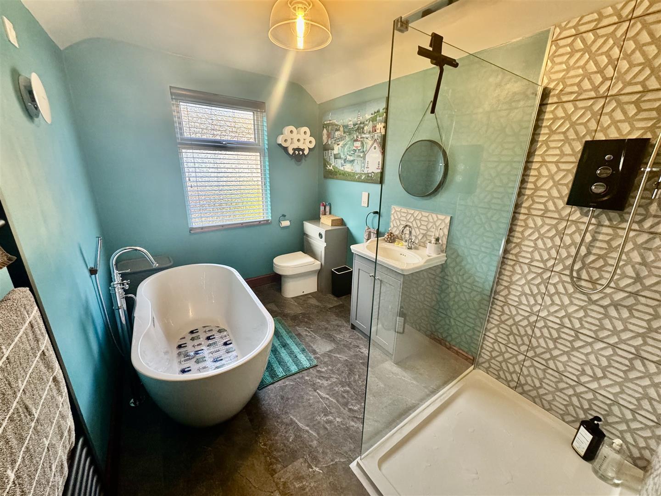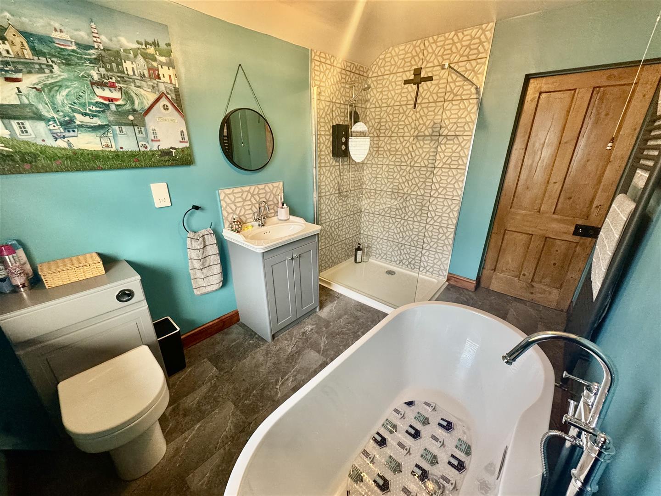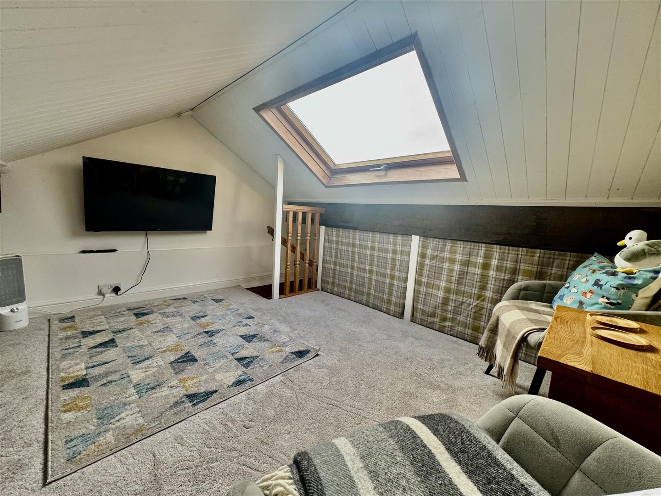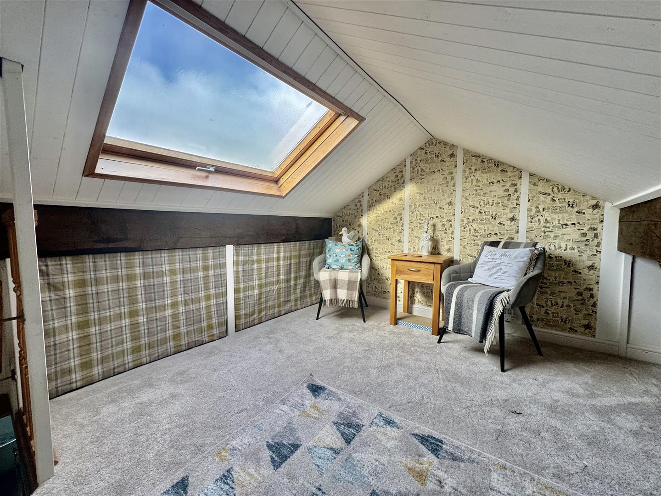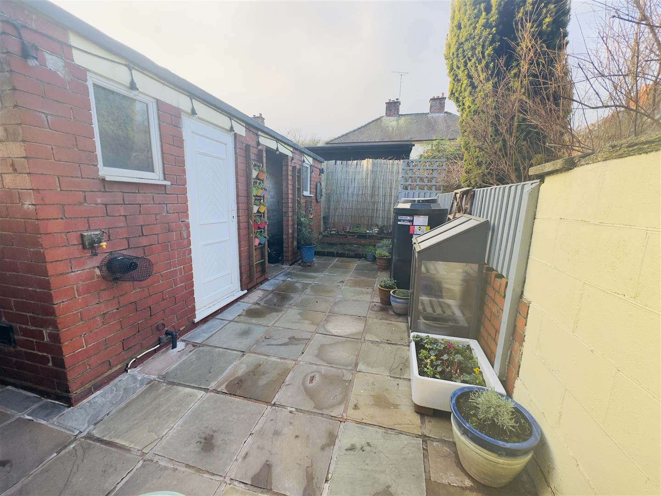High Street, Ffrith, Wrexham
Property Features
- Two bedroom Semi-detached
- Off Road parking and Garage
- Loft Room
- Well Presented Throughout
- Enclosed Rear Garden with outbuilding
Property Summary
In brief the property comprises an inviting living room, a dining room, a lovely recently installed kitchen and the first-floor landing which offers access to the loft, to 2 bedrooms and to a stunning four-piece bathroom suite. Externally to the front of the property is a forecourt garden along with the driveway to the side leading to the detached garage and timber access to an enclosed predominantly paved rear garden which enjoys a sunny south Westerly facing orientation.
Full Details
Front
To the front of the property is a low brick wall with a chipped back and scrubbed garden and paved steps rising to the front door alongside which is an external courtesy light. A driveway position to the side of the property leads to the detached garage and timber side access which opens to the rear.
Living Room 4.2 x 3.5 (13'9" x 11'5")
The property is entered through an opaque PVC double glaze front door which opens to an inviting living room with timber laminate flooring, a window facing the front elevation with a radiator below a high-level meter cupboard, stairs off rising to the first floor accommodation with turned iron balustrades and featuring a beautiful cast iron multifield stove sitting on a slate hearth below an oak mantle. A partially glazed door off opens to the dining room.
Dining room. 3.5 x 3.1 (11'5" x 10'2")
With a continuation of the timber laminate flooring from the living room to a dining room with a radiator, a UPVC double glazed door with integrated blind opening to the rear garden and a partially glazed internal door opening to the kitchen.
Kitchen 3.3x 2.2 (10'9"x 7'2")
Stunning kitchen fitted with a range of wall base and draw units with inset doors and drawers complimented by brass coloured handles and marble effect works surfaces which has a resin single bowl sink unit with adjustable mixer tap and tiled splashback. Integrated appliances include a stainless-steel oven, microwave oven, induction hob with extractor hood above and fridge freezer. There is also plumbing for a washing machine, and anthracite column style radiator and windows facing both rear and side elevations.
First Floor Landing
With a window to the side elevation, a radiator, access to the loft via a retractable wooden folding ladder and with stripped pine doors off opening to both double bedrooms and to the bathroom suite.
Bedroom One 3.35m’”×2.74 (10'11"’”×8'11")
Having a window facing the front elevation, a radiator and a strip pine latch door opening to a wardrobe with Light.
Bedroom Two 3.05m‘1“×2.44 (10'0"‘3'3"“×8'0")
With a window facing the rear elevation and a radiator.
Bathroom 3.3x 2.2 (10'9"x 7'2")
A beautiful four piece bathroom suite installed with a standalone bath and Central mixer tap with handheld shower extension, in oversized corner shower enclosure with electric shower, a dual flush low-level WC and a vanity unit housing a wash and basin with mixer tap. The walls are partially tiled with an anthracite tower, towel rail and an opaque window facing the rear elevation.
Loft Room
With power, a double glazed skylight facing the rear elevation, exposed beams and a timber panel ceiling
Rear Garden
Enjoying a lovely sunny south-westerly orientation the rear garden is a relatively low maintenance being predominantly paved with outside light, power and water supply, an open brick storage area and a UPVC door which opens to the boiler house.
Boiler House
Access to a UPVC door with an opaque UPVC double glazed window to the side, a quarry tile floor and Light and housing a floor standing oil boiler.
Garage
Access to a UPVC door with an opaque UPVC double glazed window to the side, a quarry tile floor and Light and housing a floor standing oil boiler.
Additional Information
We would like to point out that all measurements, floor plans and photographs are for guidance purposes only (photographs may be taken with a wide angled/zoom lens), and dimensions, shapes and precise locations may differ to those set out in these sales particulars which are approximate and intended for guidance purposes only.
Services (Wrexham)
The agents have not tested any of the appliances listed in the particulars.
Hours of Business
Monday to Friday - 8:30am - 5:30pm
Saturday - 9:00am - 4:00pm

